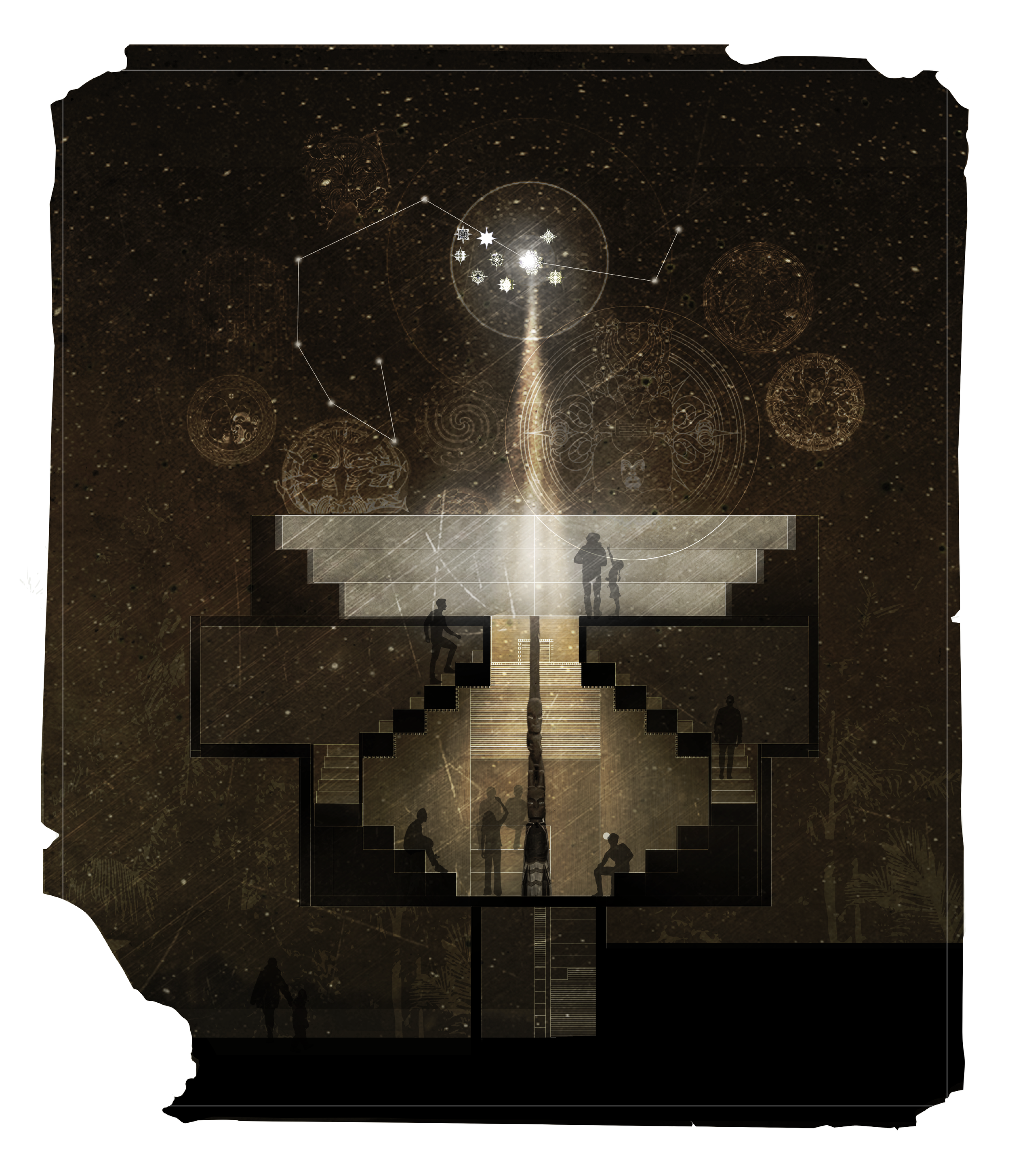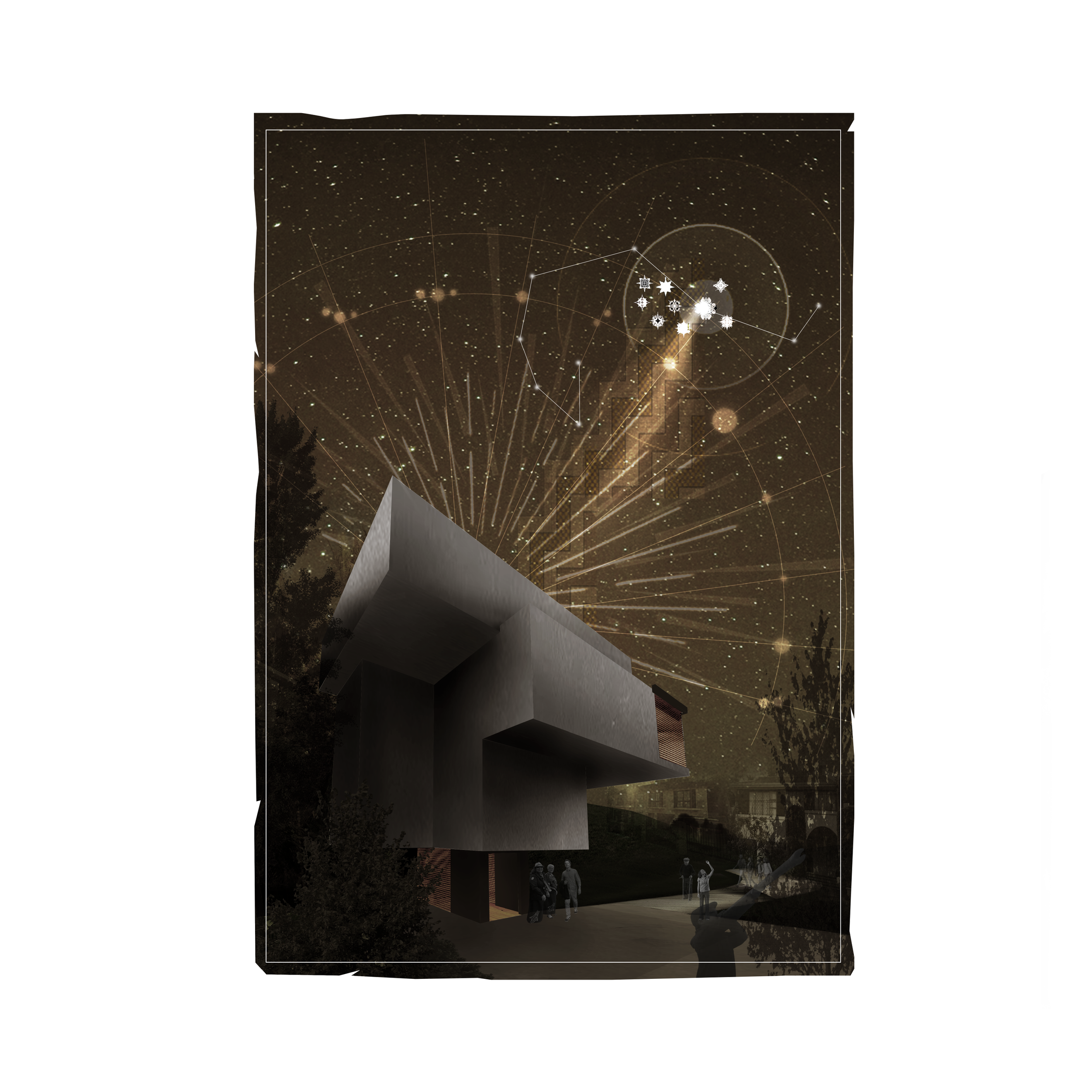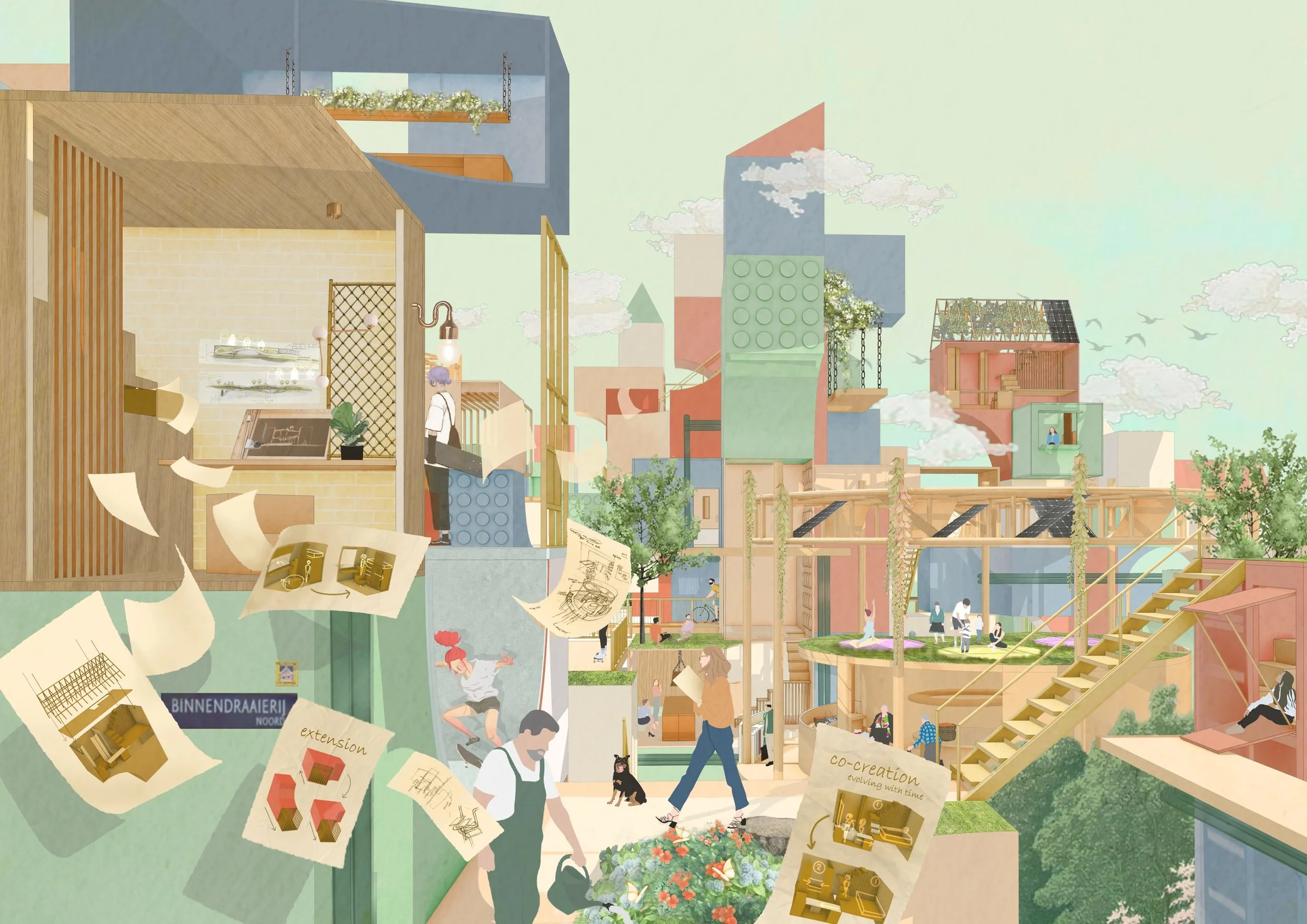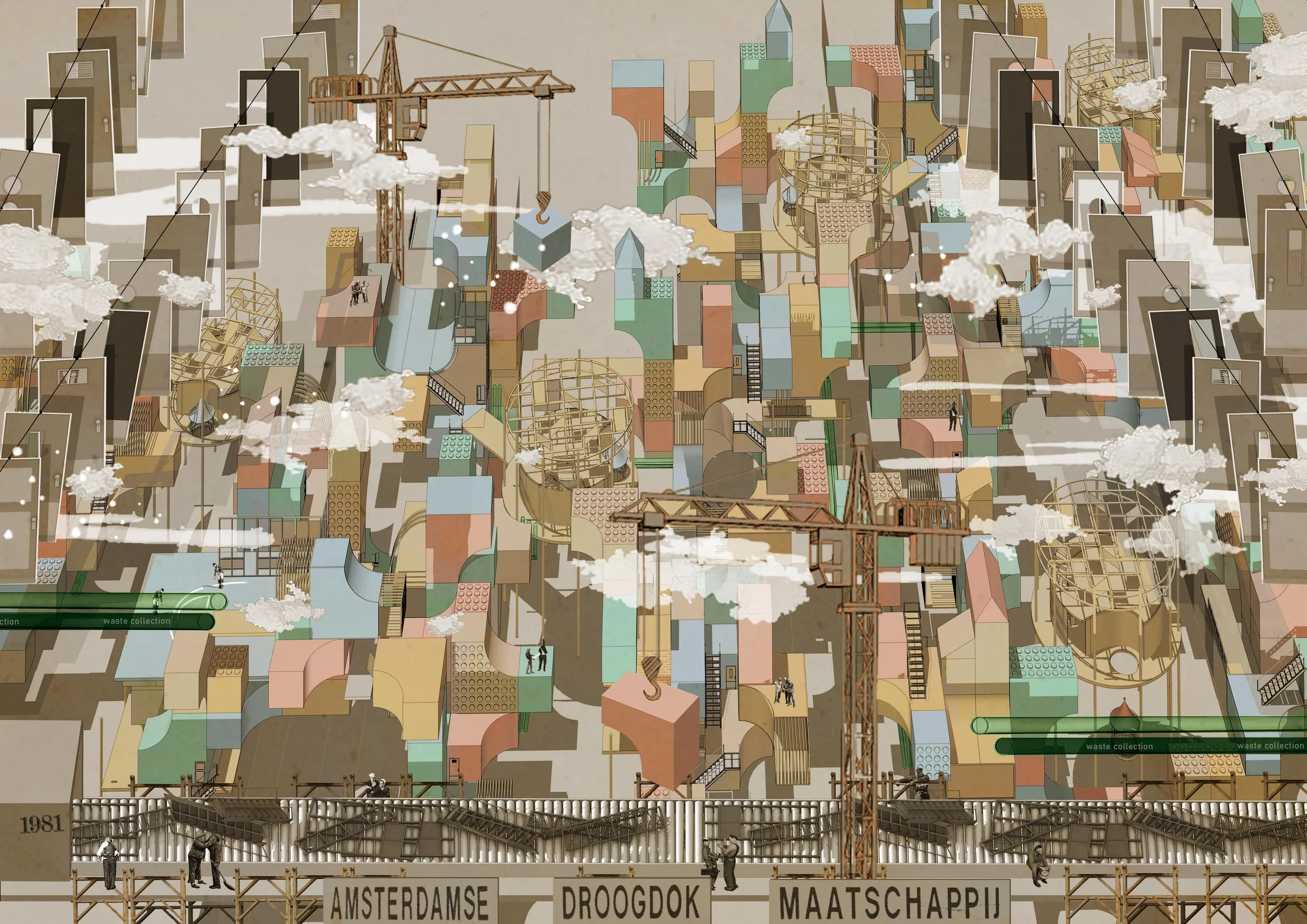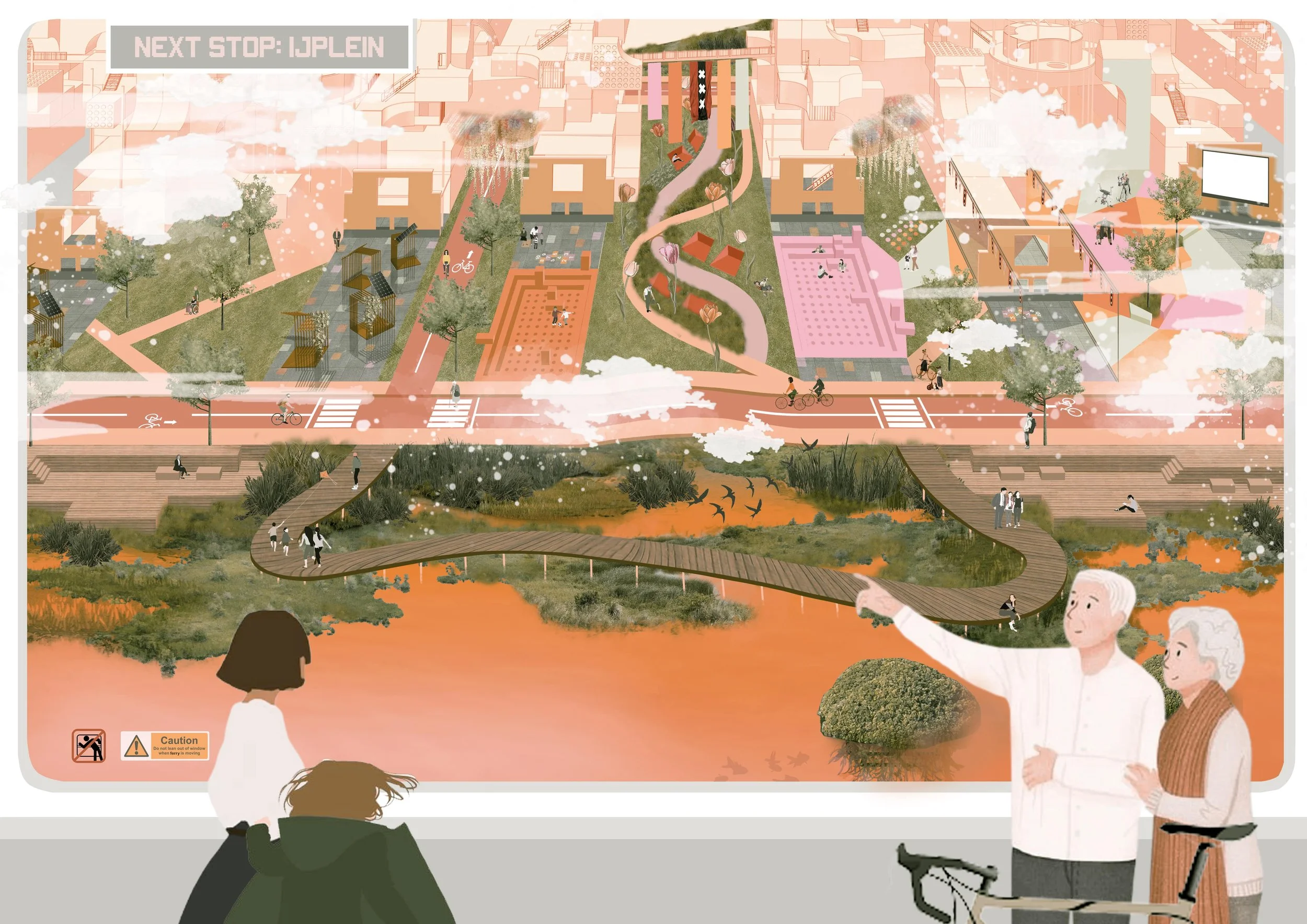Kelly Ting
Second Year University of Auckland student, Kelly Ting, is putting her best foot forward with her competition winning projects!
Check out her portfolio here and read on to hear all about it!
Kia Ora! Congratulations on a successful first year of Architecture school! Tell me a bit about yourself!
My name is Kelly and I am a New Zealand-born Taiwanese. Having grown up in both Taiwan and Christchurch, it felt nostalgic to be surrounded by the busy streetscape and high-rise buildings again up here in Auckland. Alongside my studies, I also enjoy doing some graphic design, especially logos and posters and I’m a Virgo!
What drew you to studying architecture?
I’ve always been interested in the spatial realm. My uncle is an architect in Taiwan. Growing up, I’ve always looked up to him and was fascinated by his presence in the healthcare field with these designs for hospitals and community centres.
His values and engagement in community empowerment excite me with the potential of architecture, as this instrument to advocate social change. I aspire to become an architect in the future driven by mission, just like him, this topic of spatial justice, bringing forward socially responsible and sustainable designs to communities in need.
What were your expectations when coming into architecture school?
I came into architecture school thinking that we will be doing a lot of calculations and will be very invested in the construction/technical details side of things!
We were required to take Physics in high school and teachers also instilled in us students this mindset of how important Physics was for architects, so definitely caught me by surprise in the first year, which emphasised our ability to creatively think critically instead. There were also these myths of late nights in the studio, all-nighters, and design crits with scary critics circulating as well!
What is your go-to process for media?
I would say my current go-to for media is digital collages. But still lots to explore! I’ve been quite digital last year, so would love to explore further in the analogue medium this year.
Congratulations on having your D2 project featured on the SOAP archive! This project would have been done mostly in lockdown - what was that experience like?
Thank you so much! It was definitely an interesting experience, with me staying in halls of residence during the lockdown, just me in my small little room. I remember often losing track of time, as every day all felt the same with the same routine. Going out for small walks was definitely important, or else I’ll end up sitting at my desk all day.
In terms of designing, l would say lockdown made me slow down and that I was able to more thoroughly think through each stage and reflect. I also learnt over lockdown that rather than getting bulk down on trying to directly translate the image, the idea in your head into a physical form, drawing or modelling can be treated as another form of exploration, with new possibilities.
And of course, congratulations on your amazing achievement with the Best Project for the Community 2050 architectural competition alongside your classmate Elim Hu! What is the process for designing for an architectural competition?
Thank you so much once again! It was our first time entering a competition, as both of us only having just finished our first year in architecture. The two of us were also in different cities too so collaborating through zoom definitely made the experience even more of an experience. We didn’t really have a recipe to guide us, so learning from how we’ve been doing with design in studios, we worked backwards and came up with our own timeline as well as the weekly aims.
It was fascinating with a brief this broad. I remembered just the brief itself took us quite some time to understand what they were looking for. After distilling the brief into the main components of its purpose and specifications, we then went on to understand its context. The site we chose was located in Ijplein, Amsterdam Noord. We recognised that with the site being this socio-cultural powerhouse and its value in informality and cultural assets, our initial research on its culture, its history prior to OMA’s development, its connection to the wider Amsterdam as well as its current housing issues such as in terms of densification and affordability, became really important.
We also took the time to learn more about each of the judges. There were many overlapping themes amongst their interest such as this model of the distributed city, biomimicry design, walkability and cyclability, bio cities, self-sufficiency etc. to help begin our project.
Interviews and conferences are great ways to start, having the judges share their insight and vision of the field. Because the brief was envisioning a future community with urban technology, we also looked into international examples to get a sense of where the world is heading, especially around our carbon footprint.
After all the research, we then decided on the scale of our project. From then, we began to discuss and experiment with our ideas whether through the form of sketches or digital modelling to this vision of Sympoiesis of Fragments - through the 3 cycles (parts) seeks to transfigure Ijplein’s currently monotonous and segregated landscape into one that embraces the cornucopia of socio-ecological spheres where culture and ecosystem interconnect (whole).
Did you find that this experience impacted the way you design for class? If so, how?
Yes for sure! Although the competition was on a larger urban scale, I see many opportunities for the main concepts to be integrated into the designs in studio. Most importantly, I think what we took out the most from the experience was its impact on our critical thinking, our ability to self-evaluate through this self-driven design process.
And that’s a wrap! Congratulations on your success in 2021, Kelly. We look forward to seeing where you go next! All the best!


